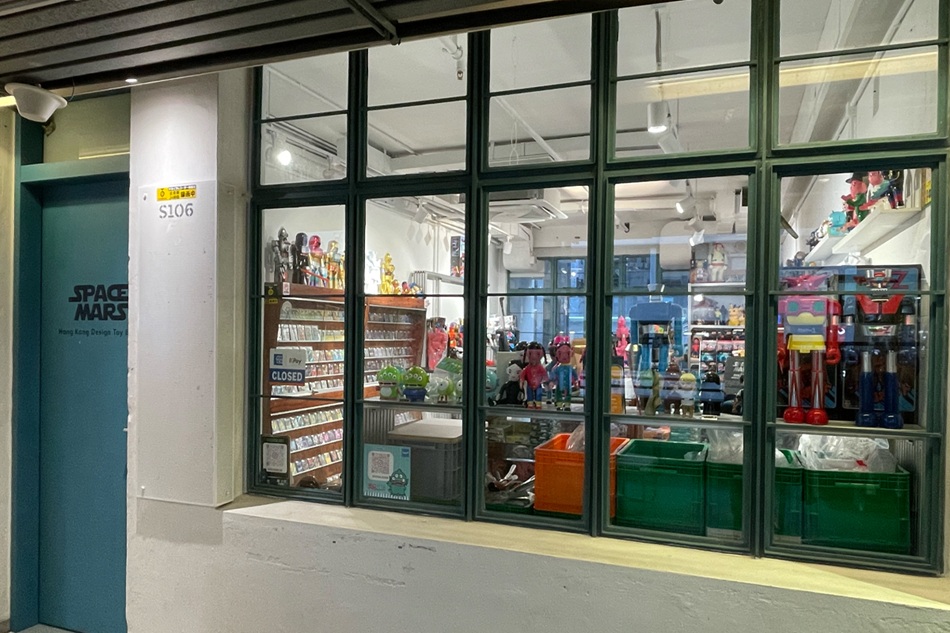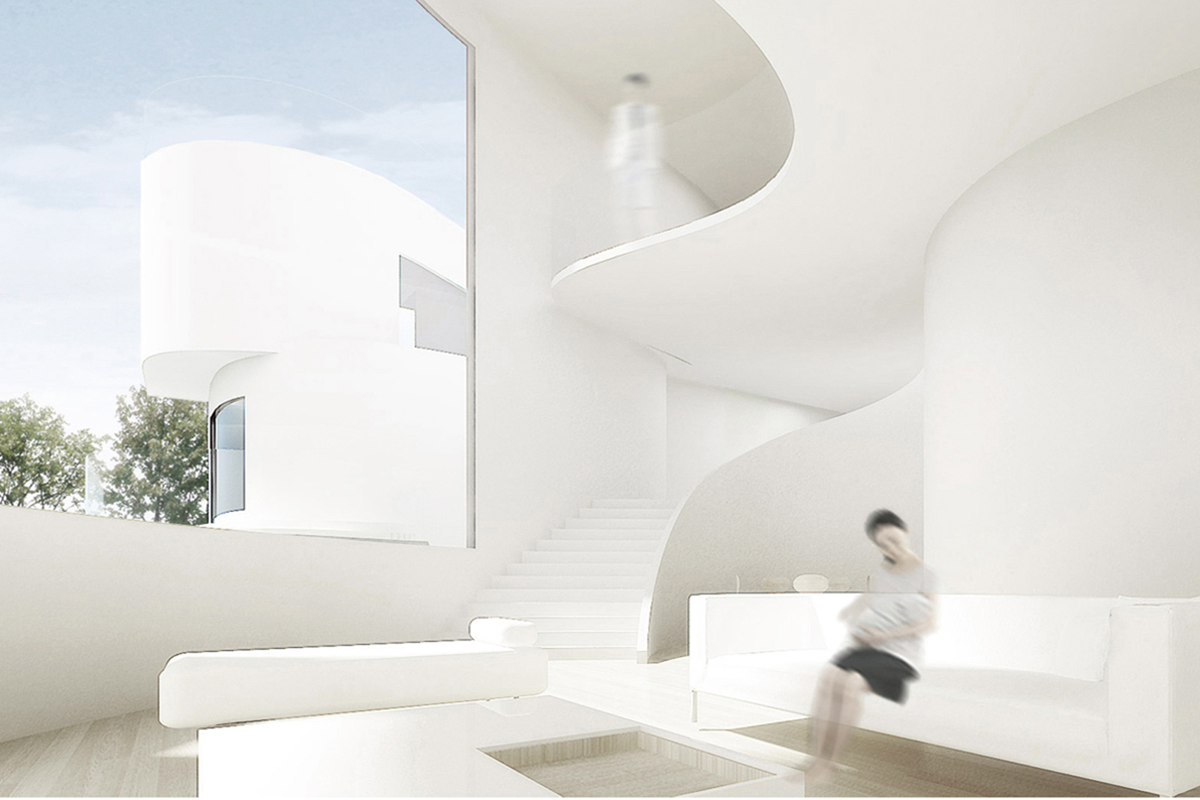

c o c o o n architecture
Staunton / 6F / S603
Chiu Hang Mei Mary Grace & Yung Chung Kwong
10:00am - 7:00pm Daily
Cocoon Architecture Ltd. is a progressive architectural practice based in Hong Kong, aims to pursue high-quality design and to establish critical ways of thinking about the contemporary city environment. The practice works on residential, cultural and commercial projects, providing full professional consultancy services in architecture, interior design as well as master planning.
DESIGNER’S BACKGROUND
The co-founders, Chiu and Yung, are the recipients of awards including the “HKIA Young Architects’ Award- First Prize”, “40 under 40 Design Talents”, “Perspective Award” for the “XS” residential apartment, “First Greater China Illustrations Awards”, “Noise Barrier Design Competition- Jury’s Special Mention”, “Architectural Center Logo Design Competition”, “HKU Best Web-based or IT-enhanced Learning Initiative- First Prize”.
Chiu and Yung are currently Assistant Professor at the University of Hong Kong and HKU SPACE. Chiu is also a published author of an illustration book titled “Flying Slowly in Tibet”.
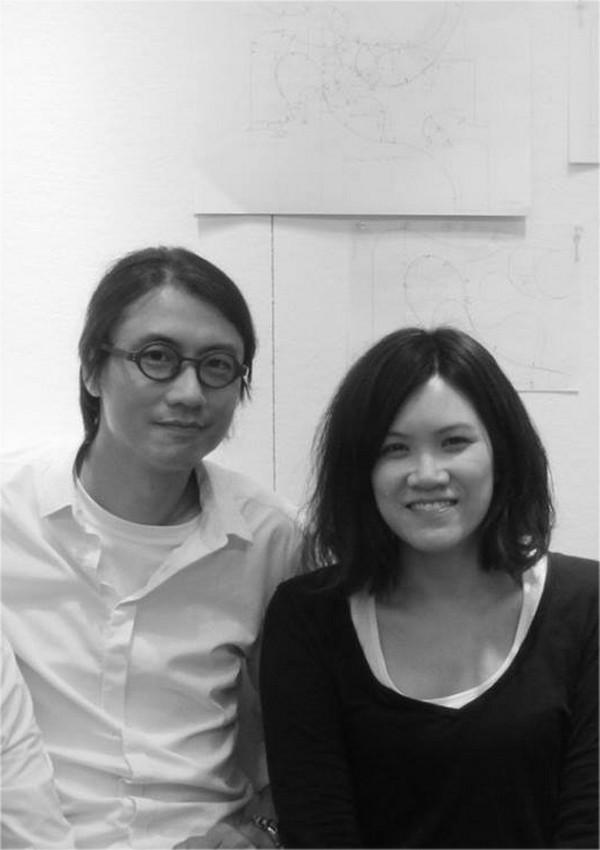

Hong Kong
(At tendering stage)
A single family house with an area of approximately 450sq.m., facing the sea with the mountain at the back. The major design challenge is to response to this beautiful nature and strong site force.
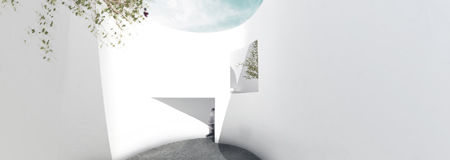
Hong Kong
Imagining the house as a big rock situated at the seaside, different spaces and forms are created as a result of the waves and tides. various transition spaces are “carved out” into the house as courtyard and bringing nature into the interior.
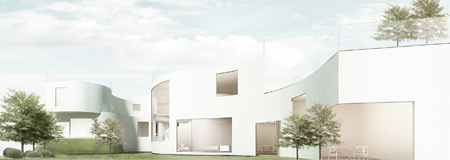
Hong Kong
the building stretched to its full length of the site, so that the sea can be enjoyed by the tenants in almost every part of the house, the curved building forms help to increase the frontage to the sea and to maximize the interface with nature.
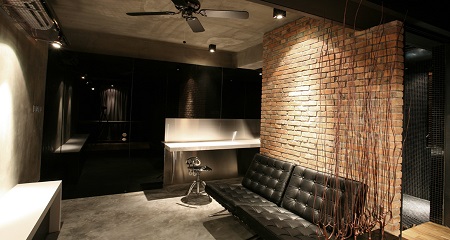
Hong Kong
The major design challenge was to “expand” the space within this limited area of only 200 sq. ft. Spaces flow, surrounding the red-brick feature wall at the center of the apartment, from one to the other seamlessly: from “public space” (kitchen/dining area/ living area), to “semi-private space” (study area), finally to “private space” (bedroom/ bathroom). each space is an extension of various other spaces.
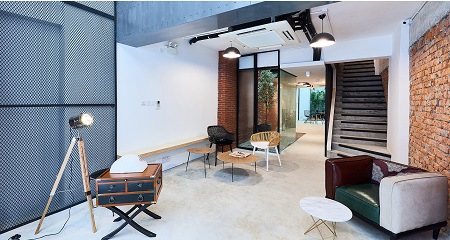
To allow the old fragment to maintain its own identity, its own history…, you increase the tension between the new and the old.” Carlo Scarpa
Every building has its own life. When you conserve a building, you extend its life through architectural treatment. We conduct a conservation experiment in a site in Saiwan, Hong Kong. The site is originally a shop, undergoing several renovations and was an art school before we took over it. It is a typical block residential building of the 60s which you can see everywhere in Saiwan.
The methodology we adopted is first to retrieve the history of the premises, identify the trait of the changes and the key components of the building, and finally we reinforce and reveal the parts which express the character of the building as well as meeting the contemporary needs.
We extracted 3 elements: the lightwell, the backyard, and the balcony, reform them and bring green inside. We also reveal some of the old material like brick and metal to trace back the history of the building.
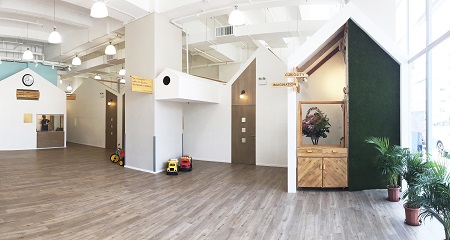
The kindergarten is designed as a village for kids..The classrooms are strategically planned sideward to maintain a high ceiling play plaza for the children in the centre. The exterior of classrooms and principal room are shaped like village houses, surrounding the plaza. The kids can play and run and dance in the plaza whereas they can read and focus inside the classrooms. Openings are carefully crafted on the village houses, linking these 2 kinds of activities.


