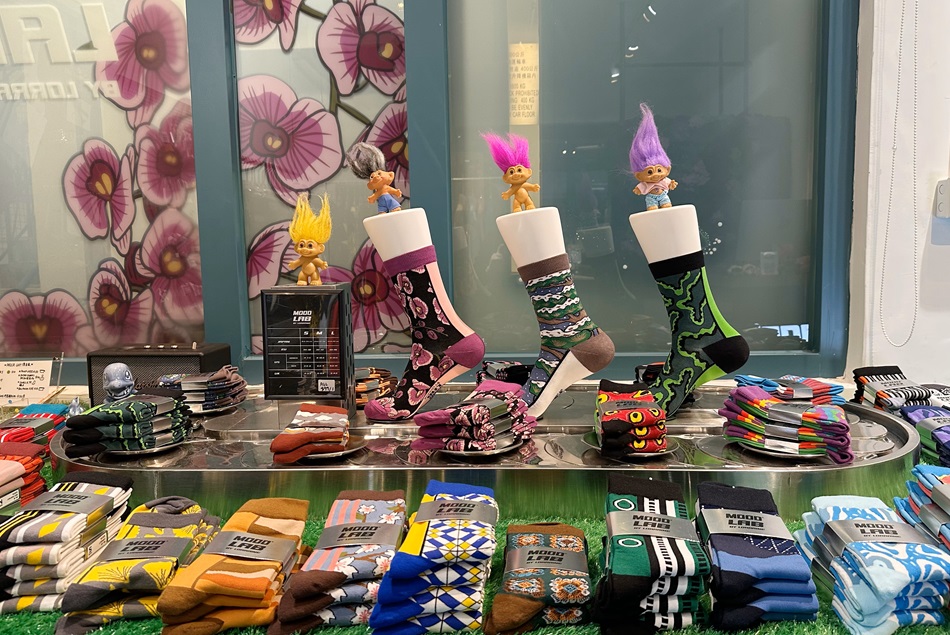


 Main entrance of the Former Police Married Quarters on Hollywood Road
Main entrance of the Former Police Married Quarters on Hollywood Road

Located on the slope of Aberdeen Street, the main entrance was the main access for past residents and witnessed the growth of the police family community and the neighborhood through the years. The planter curbs surrounding the tree near the entrance are constructed by stones excavated from the remains of the Central School.
 Underground Interpretation Area
Underground Interpretation Area

Underground Interpretation Area is formed by two of the longest foundation remains of the Central School. Six pieces of floor and fragment of building materials are displayed here. It provides the public an opportunity to appreciate the historical and architectural values of the remains.
 Granite steps and rubble retaining wall of the Central School
Granite steps and rubble retaining wall of the Central School

The granite steps and the rubble retaining wall have existed since the opening of the Central School in 1889. The steps connected the quarter blocks and the former Central Junior Police Call Clubhouse. After revitalization, the steps maintained its original function to link the two platforms. Visitors can enjoy the scenery formed by the newly planted garden and old trees rooted at Hollywood Road.
 Former Central Junior Police Call Clubhouse
Former Central Junior Police Call Clubhouse

The two-storey recreational facility of the Former Police Married Quarters on Hollywood Road was subsequently converted into the Hollywood Road Police Primary School in 1950s then into the Central Junior Police Call Clubhouse in 1981. Today, it has been revitalized into a restaurant with its original designs intact, including the cantilevered balcony located on the first floor of the building and the canopy built over the main entrance.
 Entrance of the Central School (Entrance at Staunton Street)
Entrance of the Central School (Entrance at Staunton Street)

One of the entrances of the Central School was formally located at Staunton Street. The granite pillars and plinths around this area have existed since the times of the Central School. An underground public latrine built in 1918 is also located close by.
 Exhibition Area (Units S508 & S509 on 5/F)
Exhibition Area (Units S508 & S509 on 5/F)

Two neighboring living units were set aside for the interpretative exhibition. One features the timeline depicting the history of the Central School, while the other is designed to re-interpret a domestic home of a police family in the past. These two units provide visitors with a deeper comprehension and experience about the historical and cultural value of the site.
 Rooftop Garden (4/F)
Rooftop Garden (4/F)

Newly constructed, the Qube is a multi-functional hall used to host public activities while at the same time connects the two blocks. The rooftop garden is located at the roof of the Qube (fourth floor) and visitors can enjoy the sceneries of the garden and the surroundings.


