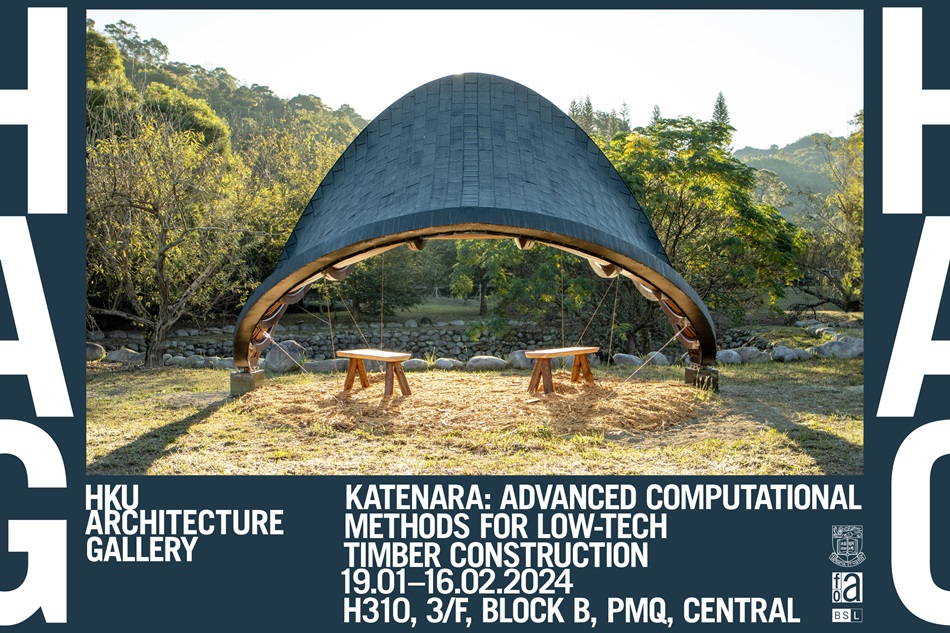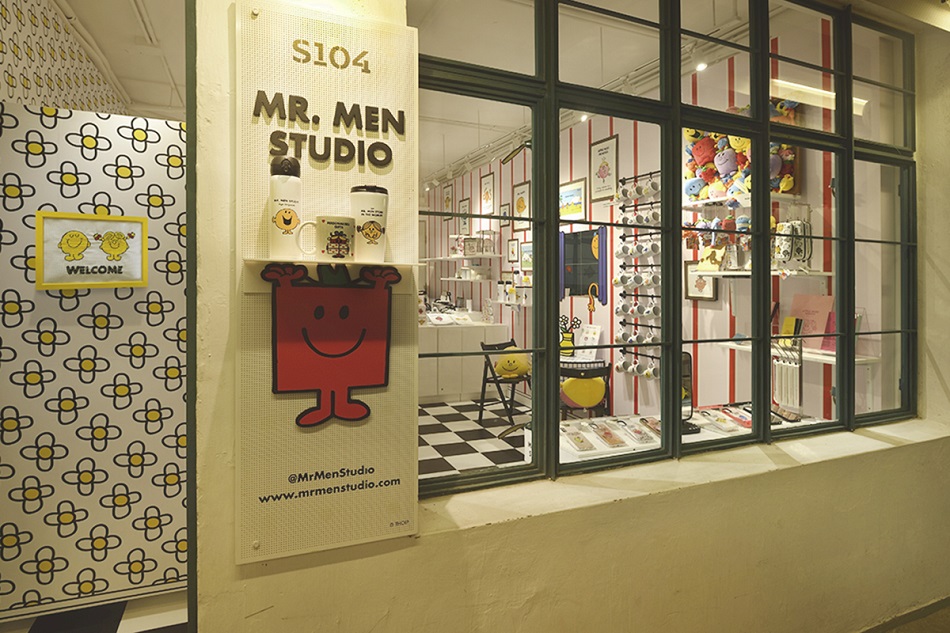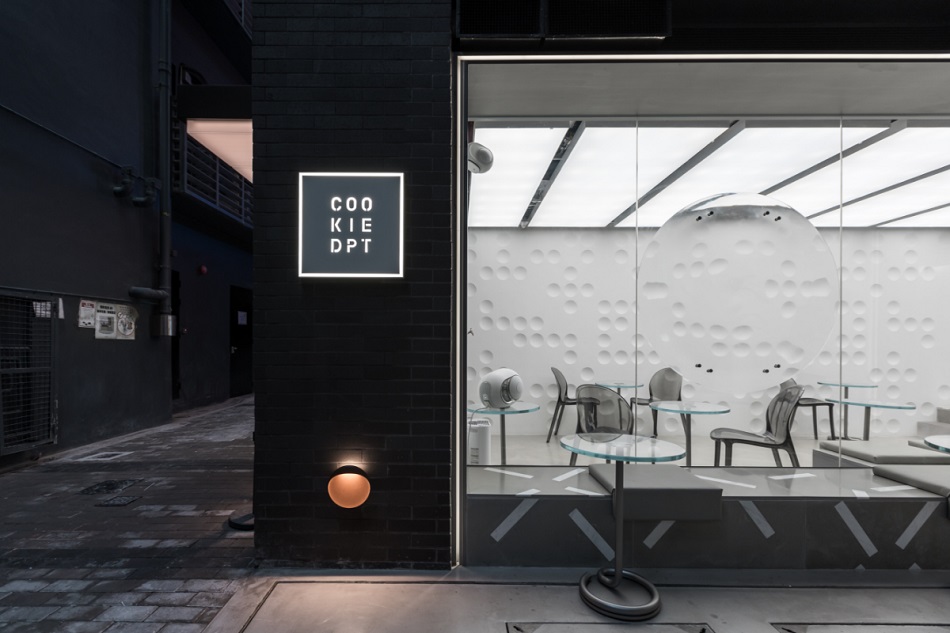HKU ARCHITECTURE GALLERY “KATENARA”

19 January 2024 (Friday) – 16 February (Friday)
11:00am – 8:00pm
TIME: 11:00am – 8:00pm H310, Hollywood
H310, Hollywood
Free
+852 3917 2133
Title of Exhibition:
KATENARA: Advanced Computational Methods for Low-Tech Timber Construction
Exhibition Abstract:
This exhibition by the Building Simplexity Lab (BSL) showcases the design research and construction of the KATENARA Pavilion, built in Taiwan in the fall of 2023. The exhibition highlights the lab’s commitment to bridging the gap between digital design tools and construction realities, particularly in developing contexts with limited resources. The exhibition explores the innovative methodologies and algorithms employed to create a sustainable, low-tech, and structurally optimised wooden pavilion, made from curved glue-laminated (glulam) timber, illustrating the exciting design opportunities provided by this novel typology.
The KATENARA Pavilion employs a suspended roof structure system with near-catenary-shaped glulam beams, optimised through evolutionary algorithms for low-tech production. This efficient and material-saving system offers an eco-friendly alternative to traditional straight beam structures. By simplifying its fabrication process and algorithmically reducing the number of required costly hardware setups, this research expands the tectonic system’s practical architectural design solution space and promotes the use of timber as a low-carbon construction material.
The exhibition presents a series of pilot studies and historical precedents to reveal the construction complexities and opportunities inherent in catenary glulam roof systems. It highlights the development of algorithms for minimising construction complexity and showcases the fabrication and construction of the KATENARA Pavilion through drawings, prototypes, and onsite documentation.
The exhibition underscores the lab’s commitment to “Building Simplexity,” using digital design tools to create human-focused, environmentally, socially, and financially sustainable architecture. The exhibition highlights the importance of design research in embracing cutting-edge digital tools to drive innovation, ultimately reshaping the future of sustainable architecture and construction.
Curated by: Professor Kristof Crolla
Assisted by: Nichol Wong
Project Collaborators:
DESIGN RESEARCH: Building Simplexity Lab (BSL), The University of Hong Kong (HKU), Faculty of Architecture (FoA)
IN COLLABORATOR WITH: National Yang Ming Chiao Tung University (NYCU), Graduate Institute of Architecture (GIA)
PRINCIPAL INVESTIGATOR: Professor Kristof Crolla
CO – INVESTIGATOR: Dr June-Hao Hou
PROJECT LEAD: Nichol Wong
PROJECT TEAM: Professor Kristof Crolla, Nichol Wong, Dr Pei-Hsien Hsu, Dr June-Hao Hou, Yu-Tung Cheng
STRUCTURAL ENGINEERING: A.S studio Engineering Consultant
TIMBER MANUFACTURING: National Taiwan University (NTU), Suili Wood Utilisation Factory
METAL MANUFACTURING: NYCU Machine Workshop
CONSTRUCTION: Wood Art And Structure
MATERIAL SUPPORT: Forestry and Nature Conservation Agency, MoA
Acknowledgement:
This research was supported by the General Research Fund from The Research Grants Council (Hong Kong), Project Title: “Innovating Timber Roofs: Algorithmic Expansion of Light-Weight Glulam Solutions for Low-Tech Construction Contexts” (RGC Ref No. 17608221).
Know more about HKU ARCHITECTURE GALLERY “KATENARA”
Website: www.arch.hku.hk
Facebook: www.facebook.com/archhku
Instagram: @hkuarchitecture


